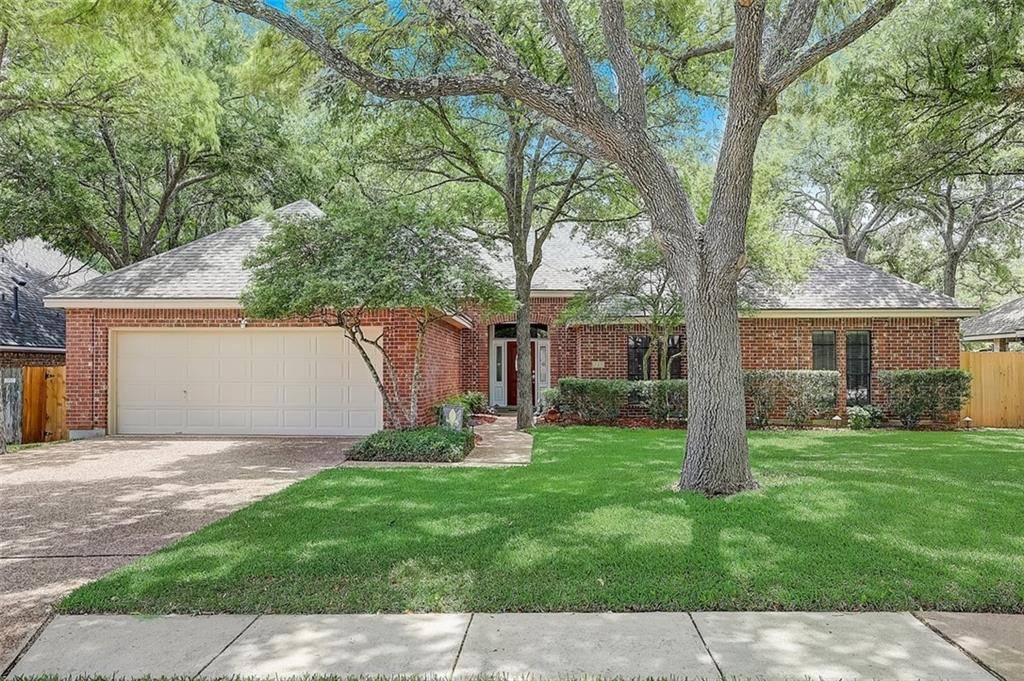UPDATED:
Key Details
Property Type Single Family Home
Sub Type Single Family Residence
Listing Status Active
Purchase Type For Rent
Square Footage 2,247 sqft
Subdivision Oaklands Sec 01B
MLS Listing ID 1821401
Style 1st Floor Entry
Bedrooms 4
Full Baths 2
HOA Y/N Yes
Year Built 1986
Lot Size 9,635 Sqft
Acres 0.2212
Property Sub-Type Single Family Residence
Source actris
Property Description
The spacious primary bedroom boasts two walk-in closets and en-suite bathroom. The soaking tub, separate shower and dual vanities create a spa-like experience. The secondary bedrooms share an updated full bathroom and one of the rooms is perfect for an office.
Outside a fenced backyard includes a patio and gazebo surrounded by large mature trees. The neighborhood is a family-oriented community known for its community parks, tennis courts, hike and bike trails, playground and swimming pools. Contact us today to schedule a private tour.
Location
State TX
County Williamson
Rooms
Main Level Bedrooms 4
Interior
Interior Features Bookcases, Ceiling Fan(s), Beamed Ceilings, High Ceilings, Granite Counters, Crown Molding, Double Vanity, Eat-in Kitchen, Entrance Foyer, Kitchen Island, Multiple Dining Areas, Pantry, Soaking Tub, Two Primary Closets, Walk-In Closet(s)
Heating Central
Cooling Ceiling Fan(s), Central Air
Flooring Carpet, Tile, Wood
Fireplaces Number 1
Fireplaces Type Gas Log
Fireplace No
Appliance Built-In Gas Range, Dishwasher, Disposal, Dryer, Microwave, Refrigerator, Stainless Steel Appliance(s), Washer, Water Heater
Exterior
Exterior Feature Exterior Steps, Private Yard
Garage Spaces 2.0
Fence Back Yard, Full, Privacy, Wood
Pool None
Community Features Clubhouse, Common Grounds, Curbs, Pool
Utilities Available Electricity Available, Natural Gas Available, Sewer Available, Underground Utilities, Water Available
Waterfront Description None
View Neighborhood
Roof Type Composition
Porch Deck, Patio
Total Parking Spaces 4
Private Pool No
Building
Lot Description Back Yard, Curbs, Front Yard, Landscaped, Trees-Large (Over 40 Ft), Trees-Moderate
Faces North
Foundation Slab
Sewer Public Sewer
Water Public
Level or Stories One
Structure Type Brick,Masonry – Partial
New Construction No
Schools
Elementary Schools Fern Bluff
Middle Schools Chisholm Trail
High Schools Round Rock
School District Round Rock Isd
Others
Pets Allowed Dogs OK, Small (< 20 lbs), Medium (< 35 lbs), Number Limit, Size Limit, Breed Restrictions, Negotiable
Num of Pet 1
Pets Allowed Dogs OK, Small (< 20 lbs), Medium (< 35 lbs), Number Limit, Size Limit, Breed Restrictions, Negotiable





