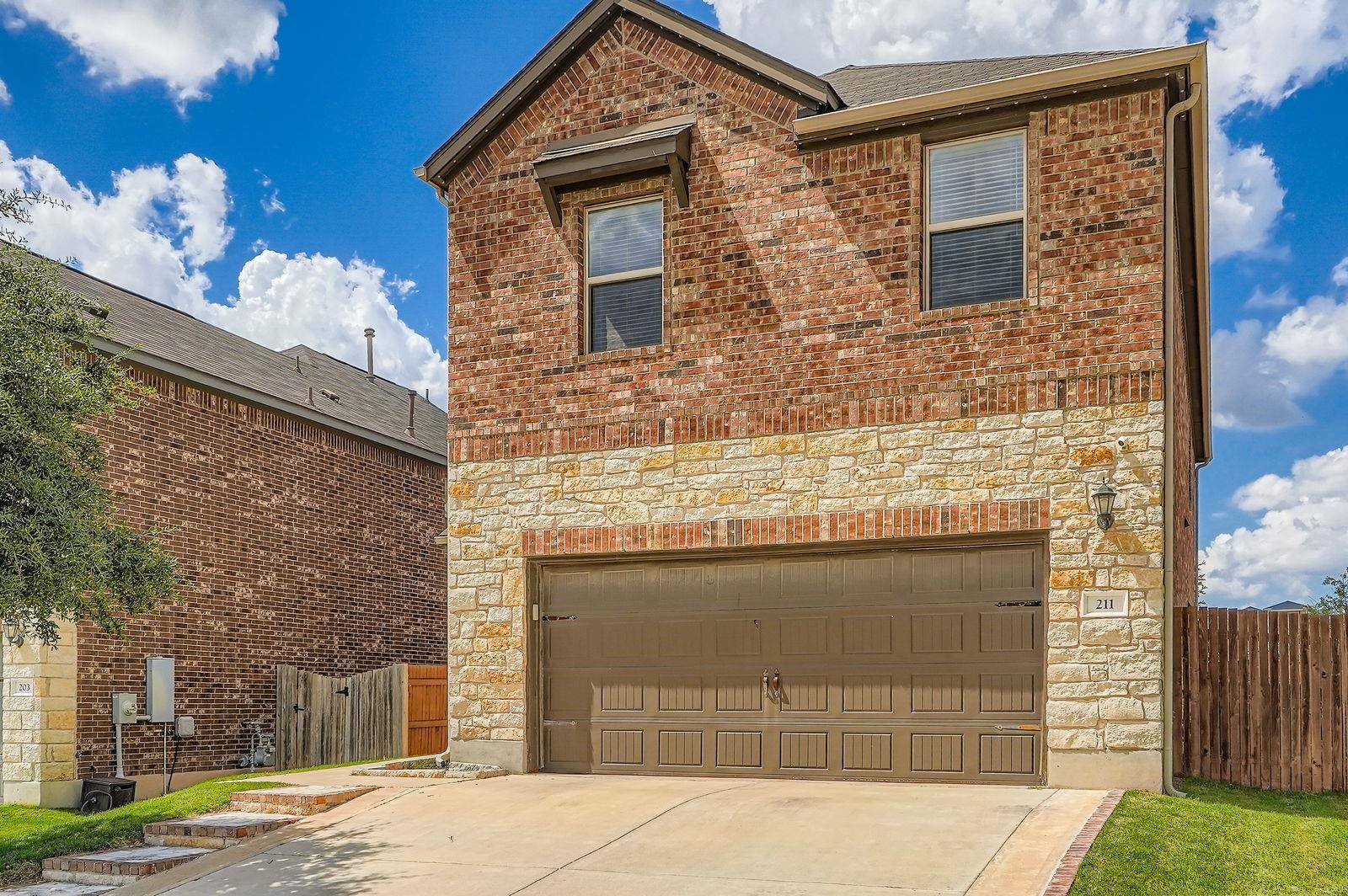UPDATED:
Key Details
Property Type Single Family Home
Sub Type Single Family Residence
Listing Status Active
Purchase Type For Sale
Square Footage 2,215 sqft
Price per Sqft $158
Subdivision Sunfield Ph Two Sec Eleven
MLS Listing ID 2840997
Bedrooms 4
Full Baths 2
Half Baths 1
HOA Fees $200/qua
HOA Y/N Yes
Year Built 2018
Annual Tax Amount $9,972
Tax Year 2024
Lot Size 4,965 Sqft
Acres 0.114
Property Sub-Type Single Family Residence
Source actris
Property Description
Location
State TX
County Hays
Interior
Interior Features Breakfast Bar, Ceiling Fan(s)
Heating Central, Natural Gas
Cooling Central Air
Flooring Carpet, Wood
Fireplace No
Appliance Dishwasher, Disposal, Microwave, Free-Standing Gas Oven, Stainless Steel Appliance(s)
Exterior
Exterior Feature Exterior Steps
Garage Spaces 2.0
Fence Fenced, Privacy, Wood
Pool None
Community Features Park, Picnic Area, Playground, Pool
Utilities Available Electricity Available, Sewer Available, Water Available
Waterfront Description None
View Neighborhood
Roof Type Composition
Porch Covered, Patio, Porch
Total Parking Spaces 2
Private Pool No
Building
Lot Description Back Yard, Curbs, Front Yard, Interior Lot
Faces South
Foundation Slab
Sewer MUD
Water MUD
Level or Stories Two
Structure Type Brick,Masonry – All Sides,Stone
New Construction No
Schools
Elementary Schools Tom Green
Middle Schools Mccormick
High Schools Jack C Hays
School District Hays Cisd
Others
HOA Fee Include Common Area Maintenance
Special Listing Condition Standard





