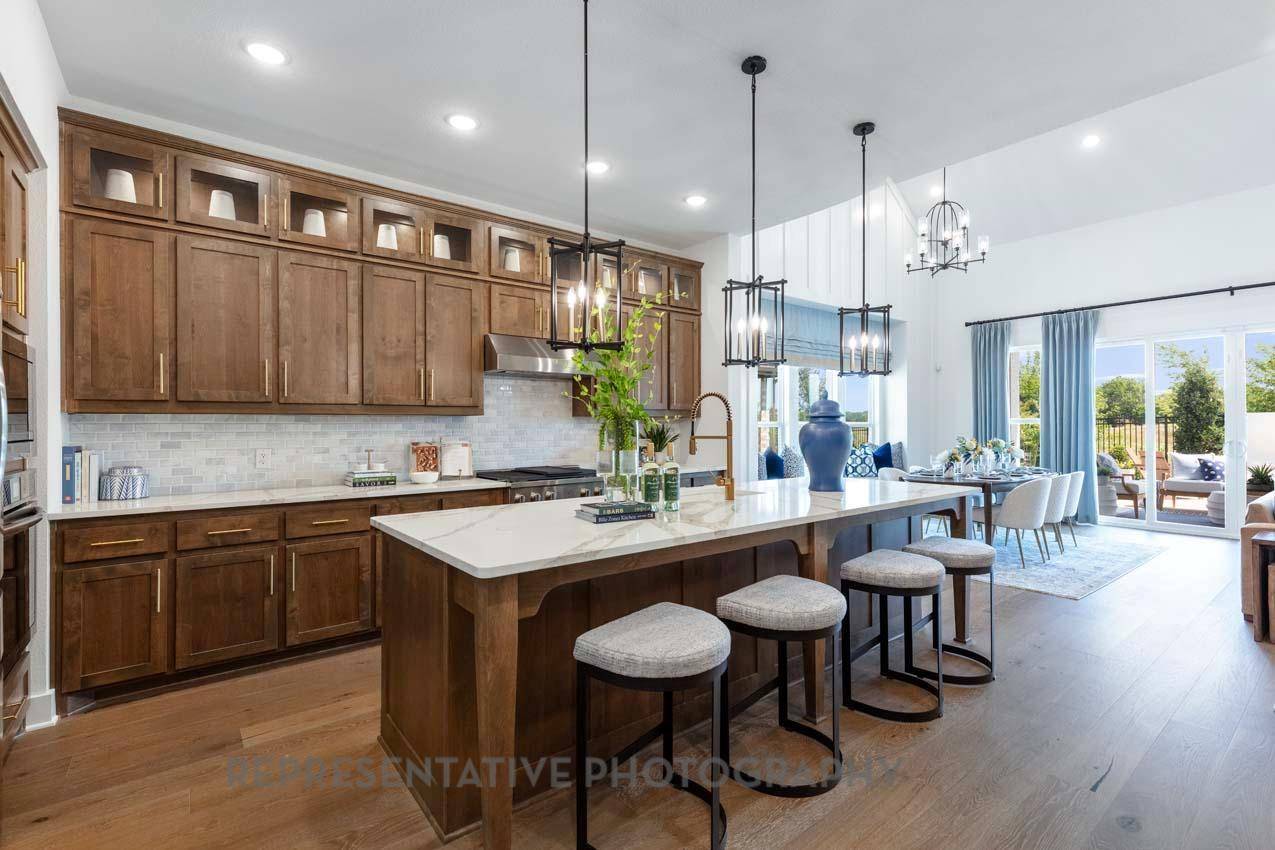UPDATED:
Key Details
Property Type Single Family Home
Sub Type Single Family Residence
Listing Status Active
Purchase Type For Sale
Square Footage 3,002 sqft
Price per Sqft $257
Subdivision Parkside On The River 50S
MLS Listing ID 5019842
Bedrooms 4
Full Baths 4
HOA Fees $70/mo
HOA Y/N Yes
Year Built 2025
Tax Year 2025
Lot Size 9,016 Sqft
Acres 0.207
Lot Dimensions 89x125
Property Sub-Type Single Family Residence
Source actris
Property Description
Location
State TX
County Williamson
Rooms
Main Level Bedrooms 2
Interior
Interior Features Built-in Features, Ceiling Fan(s), High Ceilings, Vaulted Ceiling(s), Eat-in Kitchen, Entrance Foyer, Kitchen Island, Multiple Living Areas, Open Floorplan, Pantry, Primary Bedroom on Main, Smart Home, Storage, Walk-In Closet(s)
Heating Central, Natural Gas, Zoned
Cooling Ceiling Fan(s), Central Air, Zoned
Flooring Carpet, Tile, Wood
Fireplace No
Appliance Built-In Gas Oven, Cooktop, ENERGY STAR Qualified Appliances, Gas Cooktop, Microwave, Oven, Stainless Steel Appliance(s), Vented Exhaust Fan, Water Heater, Tankless Water Heater
Exterior
Exterior Feature Private Yard
Garage Spaces 2.0
Fence Wood
Pool None
Community Features Clubhouse, Pool, Trail(s)
Utilities Available Electricity Available, High Speed Internet, Natural Gas Available, Underground Utilities, Water Available
Waterfront Description None
View None
Roof Type Composition
Porch Covered, Patio
Total Parking Spaces 2
Private Pool No
Building
Lot Description Back Yard, Corner Lot, Curbs, Front Yard, Sprinklers In Front, Sprinkler - Rain Sensor, Sprinklers On Side, Trees-Small (Under 20 Ft)
Faces East
Foundation Slab
Sewer MUD, Public Sewer
Water MUD, Public
Level or Stories Two
Structure Type Brick,Masonry – All Sides
New Construction Yes
Schools
Elementary Schools Parkside
Middle Schools Stiles
High Schools Rouse
School District Leander Isd
Others
HOA Fee Include Common Area Maintenance,Landscaping
Special Listing Condition Standard





