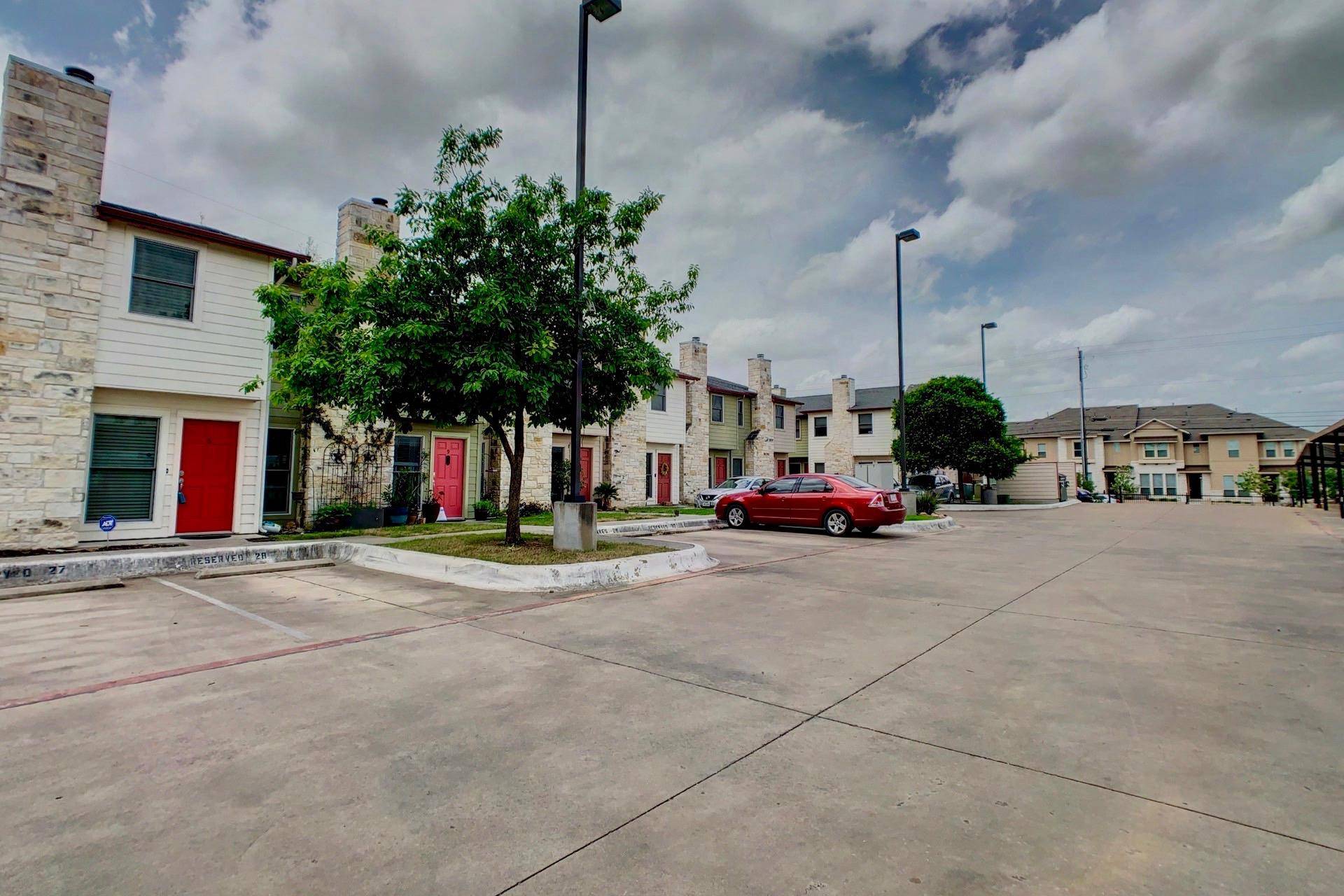UPDATED:
Key Details
Property Type Condo
Sub Type Condominium
Listing Status Active
Purchase Type For Sale
Square Footage 1,309 sqft
Price per Sqft $190
Subdivision Arbors At Riverside Condo The
MLS Listing ID 7149063
Style 1st Floor Entry
Bedrooms 2
Full Baths 2
Half Baths 1
HOA Fees $386/mo
HOA Y/N Yes
Year Built 2009
Annual Tax Amount $4,739
Tax Year 2024
Lot Size 1,916 Sqft
Acres 0.044
Property Sub-Type Condominium
Source actris
Property Description
Location
State TX
County Travis
Interior
Interior Features Two Primary Suties, Breakfast Bar, High Ceilings, Interior Steps
Heating Electric
Cooling Central Air
Flooring Carpet, Laminate, Tile
Fireplaces Number 1
Fireplaces Type Living Room, Wood Burning
Fireplace No
Appliance Dishwasher, Disposal, Exhaust Fan, Microwave, Oven, Free-Standing Range, Refrigerator, Self Cleaning Oven
Exterior
Exterior Feature Exterior Steps
Fence Fenced, Wrought Iron
Pool None
Community Features Curbs, Gated, Storage
Utilities Available Electricity Available
Waterfront Description None
View None
Roof Type Composition
Porch Patio
Total Parking Spaces 1
Private Pool No
Building
Lot Description Level, Sprinkler - Automatic, Trees-Small (Under 20 Ft)
Faces West
Foundation Slab
Sewer Public Sewer
Water Public
Level or Stories Two
Structure Type Frame,HardiPlank Type,Stone
New Construction No
Schools
Elementary Schools Baty
Middle Schools Ojeda
High Schools Del Valle
School District Del Valle Isd
Others
HOA Fee Include Common Area Maintenance,Insurance,Landscaping,Trash
Special Listing Condition Standard





