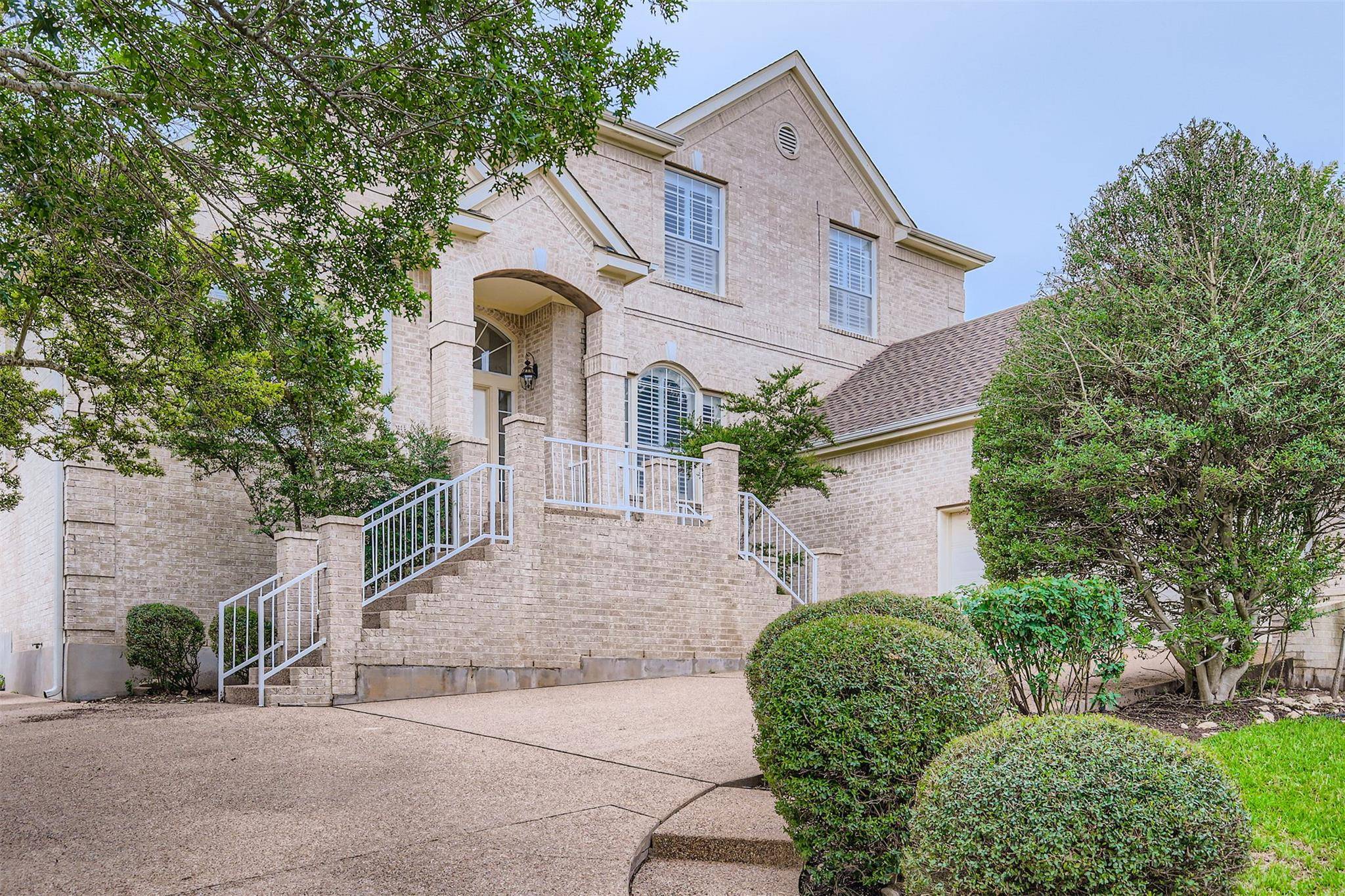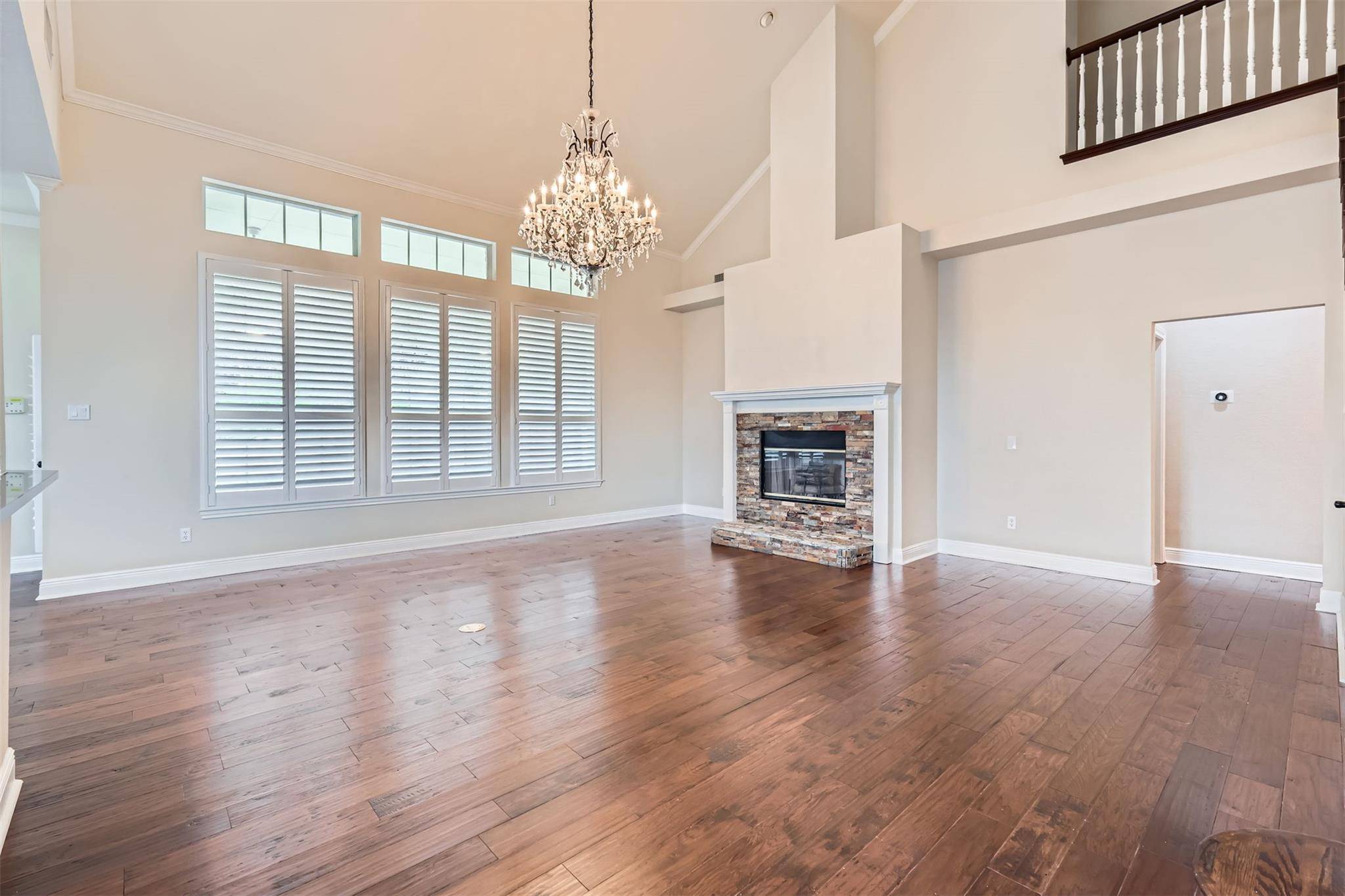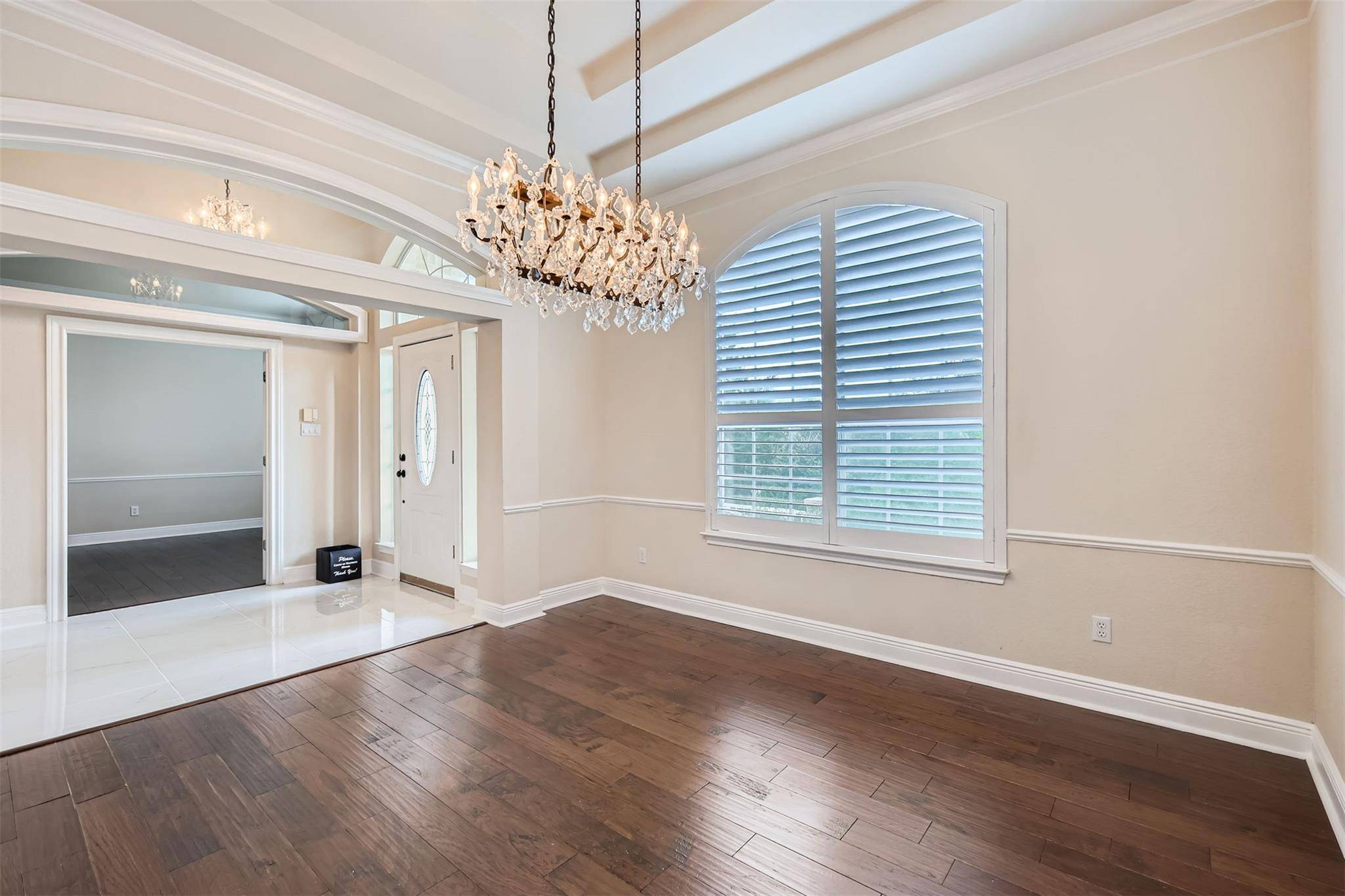UPDATED:
Key Details
Property Type Single Family Home
Sub Type Single Family Residence
Listing Status Active
Purchase Type For Sale
Square Footage 3,517 sqft
Price per Sqft $396
Subdivision Barton Creek West
MLS Listing ID 5601923
Style Entry Steps,Multi-level Floor Plan
Bedrooms 4
Full Baths 3
Half Baths 1
HOA Fees $425/qua
HOA Y/N Yes
Year Built 1994
Annual Tax Amount $19,282
Tax Year 2025
Lot Size 0.312 Acres
Acres 0.3125
Property Sub-Type Single Family Residence
Source actris
Property Description
This established West Austin neighborhood features spacious homes on large, wooded lots, community pools, tennis courts, and playgrounds. Residents enjoy a quiet, nature-filled setting just minutes from Westlake, Hill Country Galleria, and downtown Austin — ideal for families seeking outdoor living without sacrificing convenience.
This stunning home sits on a large lot just a short walk from the greenbelt trails and top-rated schools, offering the perfect balance of convenience and luxury. Nestled in a neighborhood that feels more like a private, elevated state park, the property is just minutes from both Bee Cave and Austin. Inside, you'll find generous entertainment space including a formal dining room, dedicated office, and a spacious kitchen that flows into the main living area. The primary bedroom opens to a private backyard retreat with a pool and jacuzzi, perfect for relaxing or hosting. Upstairs, three additional bedrooms, two full baths, and a flexible bonus room—ideal as a fifth bedroom or media space—offer room to grow. Enjoy luxury living with peaceful greenbelt views in one of Austin's most sought-after communities.
Location
State TX
County Travis
Rooms
Main Level Bedrooms 1
Interior
Interior Features Bookcases, Breakfast Bar, Built-in Features, Ceiling Fan(s), High Ceilings, Chandelier, Crown Molding, Double Vanity, Interior Steps, Multiple Dining Areas, Pantry, Primary Bedroom on Main, Recessed Lighting, Walk-In Closet(s)
Heating Central, Fireplace(s)
Cooling Central Air
Flooring Tile, Wood
Fireplaces Number 1
Fireplaces Type Gas Log, Living Room
Fireplace No
Appliance Electric Cooktop, Refrigerator, Washer/Dryer
Exterior
Exterior Feature Exterior Steps, Gutters Full
Garage Spaces 2.0
Fence Back Yard, Wood
Pool In Ground, Outdoor Pool, Pool/Spa Combo, Waterfall
Community Features Cluster Mailbox, Common Grounds, Curbs, Park, Underground Utilities
Utilities Available Electricity Connected, Natural Gas Available, Phone Connected, Water Connected
Waterfront Description None
View Hill Country
Roof Type Composition
Porch Covered, Patio
Total Parking Spaces 3
Private Pool Yes
Building
Lot Description Greenbelt, Sprinkler - Automatic, Sprinklers In Rear, Sprinklers In Front, Trees-Large (Over 40 Ft), Trees-Medium (20 Ft - 40 Ft)
Faces West
Foundation Slab
Sewer Public Sewer
Water Public
Level or Stories Two
Structure Type Masonry – All Sides
New Construction No
Schools
Elementary Schools Barton Creek
Middle Schools West Ridge
High Schools Westlake
School District Eanes Isd
Others
HOA Fee Include Common Area Maintenance,Insurance,Utilities
Special Listing Condition Standard





