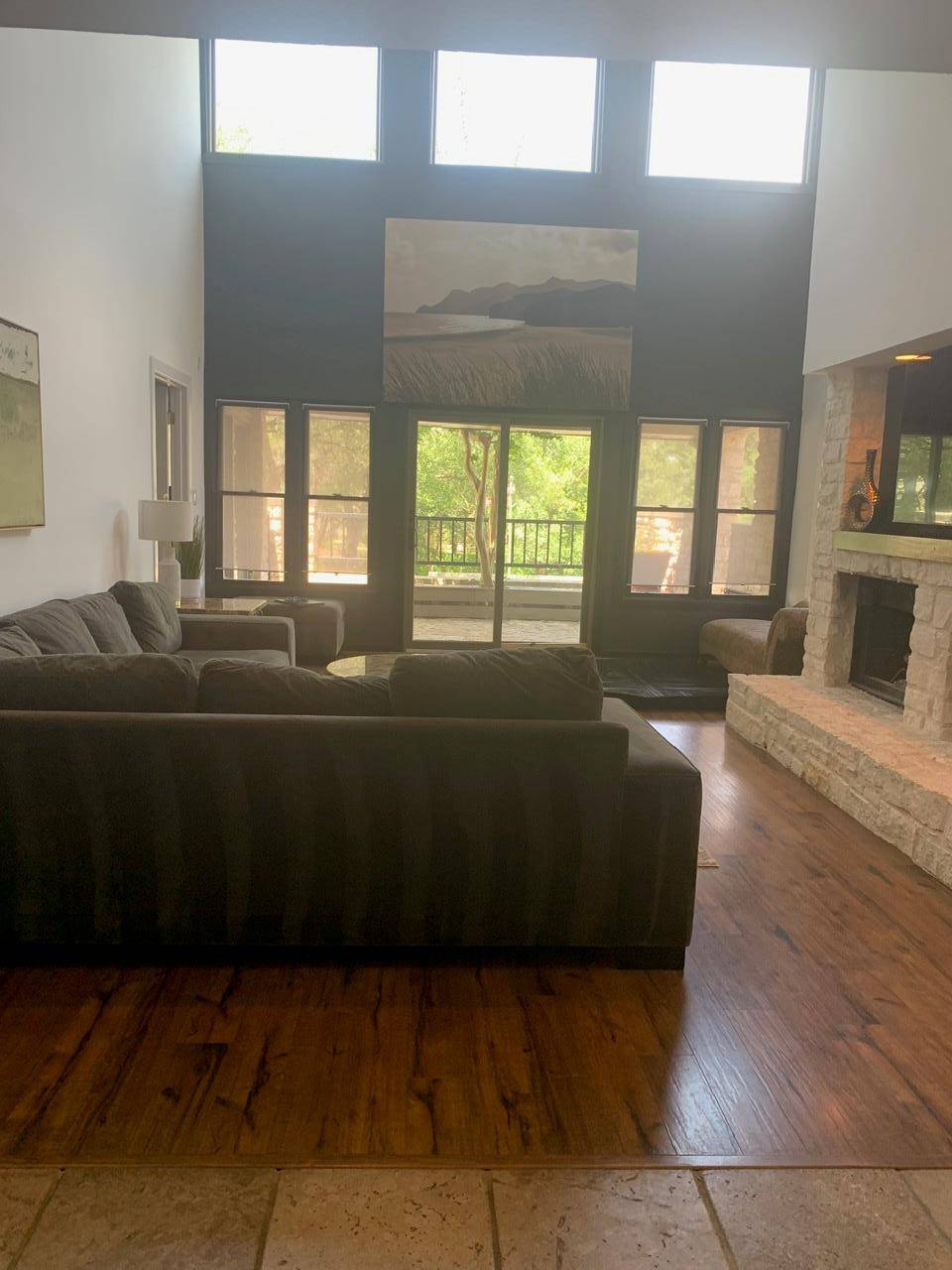UPDATED:
Key Details
Property Type Townhouse
Sub Type Townhouse
Listing Status Active
Purchase Type For Rent
Square Footage 2,096 sqft
Subdivision Masters At The Hills Of Lakeway
MLS Listing ID 2879225
Style 1st Floor Entry,End Unit,No Adjoining Neighbor
Bedrooms 3
Full Baths 2
HOA Y/N Yes
Year Built 1983
Lot Size 8,459 Sqft
Acres 0.1942
Property Sub-Type Townhouse
Source actris
Property Description
Location
State TX
County Travis
Rooms
Main Level Bedrooms 1
Interior
Interior Features Breakfast Bar, Built-in Features, Ceiling Fan(s), Beamed Ceilings, High Ceilings, Primary Bedroom on Main
Cooling Ceiling Fan(s), Central Air
Flooring Carpet, Tile, Wood
Fireplaces Number 1
Fireplaces Type Living Room, Wood Burning
Fireplace No
Appliance Built-In Electric Oven, Built-In Range, Dishwasher, Disposal, Dryer, Electric Cooktop, Exhaust Fan, Microwave, Electric Oven, RNGHD, Refrigerator, Washer
Exterior
Exterior Feature Restricted Access
Garage Spaces 2.0
Pool None
Community Features Clubhouse, Cluster Mailbox, Common Grounds, Controlled Access, Dog Park, Fishing, Gated, Golf, High Speed Internet, Lake, Lock and Leave, Picnic Area, Planned Social Activities, Playground, Sidewalks, Underground Utilities, Trail(s)
Utilities Available Electricity Connected, Sewer Connected, Underground Utilities, Water Connected
View Creek/Stream, Golf Course, Pond
Total Parking Spaces 3
Private Pool No
Building
Lot Description None
Faces East
Sewer MUD
Level or Stories Two
New Construction No
Schools
Elementary Schools Lakeway
Middle Schools Hudson Bend
High Schools Lake Travis
School District Lake Travis Isd
Others
Pets Allowed Cats OK, Dogs OK
Num of Pet 2
Pets Allowed Cats OK, Dogs OK





