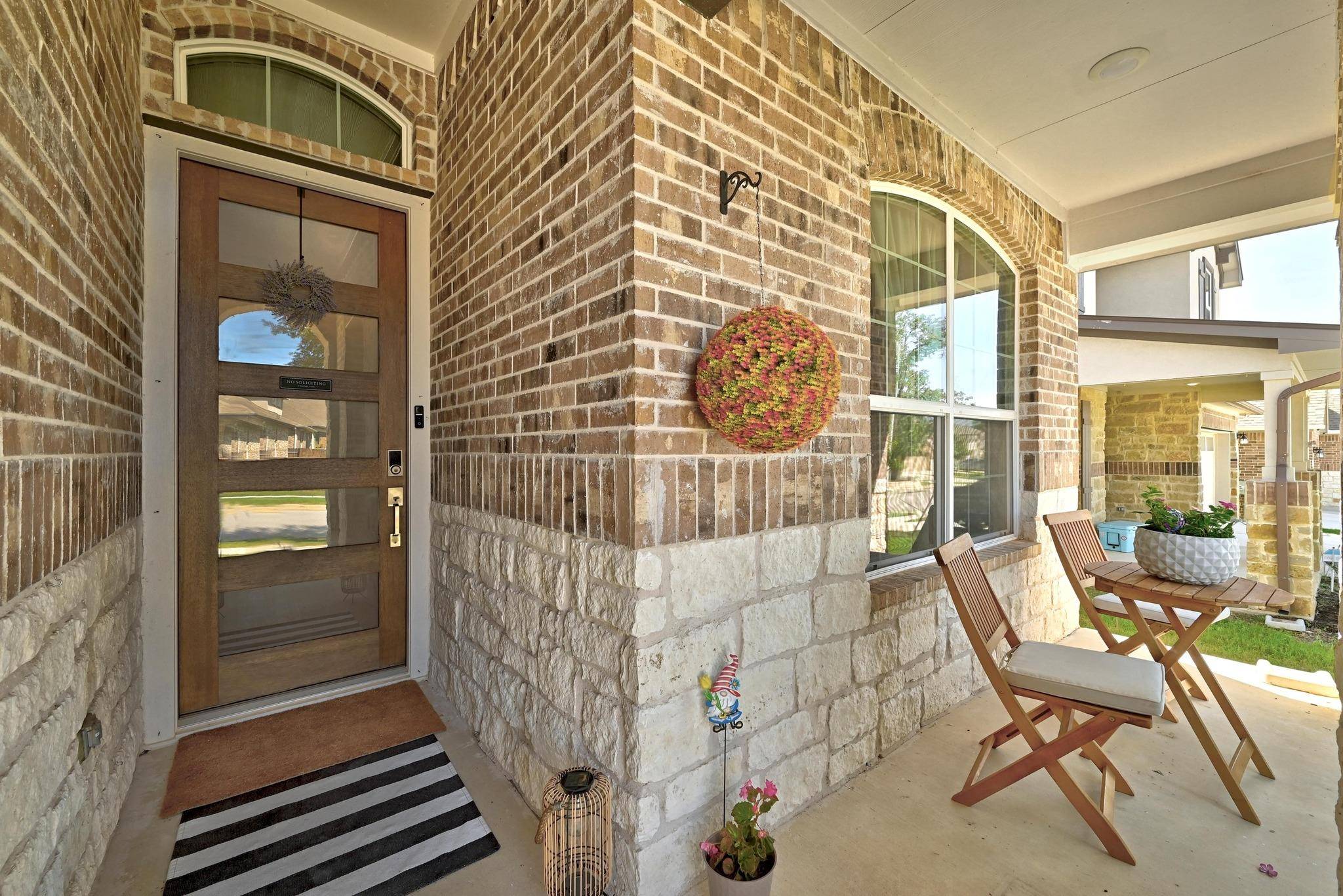OPEN HOUSE
Sat Jul 26, 1:00pm - 3:00pm
UPDATED:
Key Details
Property Type Single Family Home
Sub Type Single Family Residence
Listing Status Active
Purchase Type For Sale
Square Footage 1,572 sqft
Price per Sqft $225
Subdivision Bar W Ranch
MLS Listing ID 2565788
Bedrooms 3
Full Baths 2
HOA Fees $150/qua
HOA Y/N Yes
Year Built 2021
Annual Tax Amount $10,251
Tax Year 2025
Lot Size 6,046 Sqft
Acres 0.1388
Property Sub-Type Single Family Residence
Source actris
Property Description
Built with quality and comfort in mind, the home features four-sides masonry, covered front and back porches, and thoughtful upgrades throughout. Inside, you'll find custom built-in closets, a functional custom laundry room, and a finished-out garage.
The backyard is a private retreat with custom stonework, xeriscaping, a storage shed, and a designated fire pit area—ideal for gatherings in a peaceful setting that backs to greenspace with no rear neighbors.
Bar W Ranch offers an incredible lifestyle with a luxury pool, clubhouse, fire pits, BBQ areas, playgrounds, outdoor games, soccer and volleyball fields, a dog park, and miles of hike-and- bike trails.
Conveniently located near H-E-B, shopping, medical services, major parks, Georgetown Lake, and just a short drive to downtown Georgetown, Liberty Hill, and Cedar Park.
Location
State TX
County Williamson
Rooms
Main Level Bedrooms 3
Interior
Interior Features High Ceilings, Quartz Counters, Primary Bedroom on Main, Recessed Lighting, Smart Home
Heating Central
Cooling Central Air
Flooring Carpet, Vinyl
Fireplace No
Appliance Dishwasher, Disposal, ENERGY STAR Qualified Appliances, Gas Cooktop, Microwave, Oven
Exterior
Exterior Feature None
Garage Spaces 2.0
Fence Wood
Pool None
Community Features BBQ Pit/Grill, Clubhouse, Dog Park, Park, Playground, Pool, Trail(s)
Utilities Available Cable Available, Electricity Available, Natural Gas Available, Phone Available, Sewer Available, Water Available
Waterfront Description None
View None
Roof Type Composition
Porch Covered
Total Parking Spaces 2
Private Pool No
Building
Lot Description Interior Lot, Level, Sprinkler - Automatic, Sprinklers In Rear, Sprinklers In Front, Trees-Small (Under 20 Ft)
Faces West
Foundation Slab
Sewer MUD
Water MUD
Level or Stories One
Structure Type Brick,Masonry – All Sides
New Construction No
Schools
Elementary Schools Bar W
Middle Schools Santa Rita Middle
High Schools Liberty Hill
School District Liberty Hill Isd
Others
HOA Fee Include Common Area Maintenance
Special Listing Condition Standard





