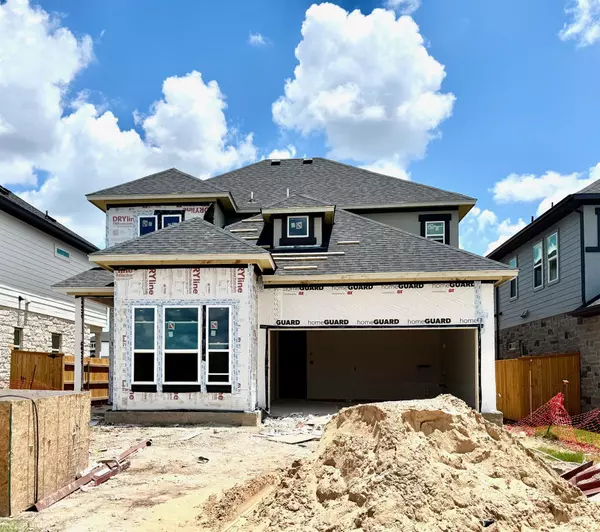UPDATED:
Key Details
Property Type Single Family Home
Sub Type Single Family Residence
Listing Status Active
Purchase Type For Sale
Square Footage 2,434 sqft
Price per Sqft $209
Subdivision Heritage
MLS Listing ID 6556822
Style 1st Floor Entry,Multi-level Floor Plan
Bedrooms 4
Full Baths 3
HOA Fees $600/ann
HOA Y/N Yes
Year Built 2025
Tax Year 2025
Lot Size 5,445 Sqft
Acres 0.125
Lot Dimensions 45x120
Property Sub-Type Single Family Residence
Source actris
Property Description
Location
State TX
County Hays
Rooms
Main Level Bedrooms 2
Interior
Interior Features Breakfast Bar, Ceiling Fan(s), High Ceilings, Vaulted Ceiling(s), Double Vanity, High Speed Internet, Interior Steps, Kitchen Island, Open Floorplan, Pantry, Primary Bedroom on Main, Recessed Lighting, Smart Home, Smart Thermostat, Walk-In Closet(s), Wired for Data, Wired for Sound
Heating Central, ENERGY STAR Qualified Equipment, Fireplace(s), Natural Gas, Zoned
Cooling Ceiling Fan(s), Central Air, Dual, Electric, ENERGY STAR Qualified Equipment, Zoned
Flooring Carpet, Wood
Fireplaces Number 1
Fireplaces Type Circulating, Gas, Gas Starter, Living Room
Fireplace No
Appliance Dishwasher, Disposal, ENERGY STAR Qualified Appliances, Exhaust Fan, Gas Cooktop, Microwave, Gas Oven, RNGHD, Self Cleaning Oven, Stainless Steel Appliance(s), Vented Exhaust Fan, Water Heater, Tankless Water Heater
Exterior
Exterior Feature Rain Gutters, Lighting, No Exterior Steps, Pest Tubes in Walls, Private Yard
Garage Spaces 2.0
Fence Back Yard, Fenced, Full, Gate, Privacy, Wood
Pool None
Community Features Cluster Mailbox, Common Grounds, Dog Park, High Speed Internet, Park, Picnic Area, Playground, Pool, Sidewalks, Street Lights, Suburban, Underground Utilities, Trail(s)
Utilities Available Cable Available, Electricity Available, High Speed Internet, Natural Gas Available, Sewer Available, Underground Utilities, Water Available
Waterfront Description None
View Neighborhood
Roof Type Composition,Shingle
Porch Covered, Rear Porch
Total Parking Spaces 4
Private Pool No
Building
Lot Description Back Yard, Front Yard, Landscaped, Sprinkler - Automatic, Sprinklers In Rear, Sprinklers In Front, Sprinkler - Rain Sensor, Sprinklers On Side, Trees-Small (Under 20 Ft), Views
Faces South
Foundation Slab
Sewer Public Sewer
Water Public
Level or Stories Two
Structure Type Brick,Blown-In Insulation,Cement Siding,Stone,Stucco
New Construction Yes
Schools
Elementary Schools Walnut Springs
Middle Schools Dripping Springs Middle
High Schools Dripping Springs
School District Dripping Springs Isd
Others
HOA Fee Include Maintenance Grounds
Special Listing Condition Standard
Virtual Tour https://my.matterport.com/show/?m=yEyVH2nb8C9





