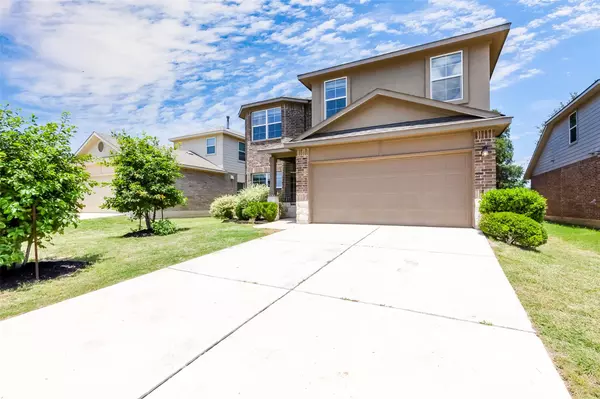UPDATED:
Key Details
Property Type Single Family Home
Sub Type Single Family Residence
Listing Status Active
Purchase Type For Rent
Square Footage 2,444 sqft
Subdivision Cedar Grove
MLS Listing ID 1640694
Bedrooms 4
Full Baths 2
Half Baths 1
HOA Y/N Yes
Year Built 2017
Property Sub-Type Single Family Residence
Source actris
Property Description
Location
State TX
County Williamson
Interior
Interior Features Breakfast Bar, Interior Steps, Pantry, Walk-In Closet(s)
Heating Central
Cooling Central Air
Flooring Carpet, Tile
Fireplace No
Appliance Dishwasher, Disposal, Microwave, Oven
Exterior
Exterior Feature None
Garage Spaces 1.0
Fence None
Pool None
Community Features None
Utilities Available Electricity Available, Natural Gas Available
Waterfront Description None
View None
Roof Type Composition
Porch None
Total Parking Spaces 2
Private Pool No
Building
Lot Description None
Faces West
Foundation Slab
Sewer Public Sewer
Water Public
Level or Stories Two
Structure Type Brick Veneer,Frame,Masonry – Partial,Stone
New Construction No
Schools
Elementary Schools Lois F Giddens
Middle Schools Running Brushy
High Schools Leander High
School District Leander Isd
Others
Pets Allowed Cats OK, Dogs OK, Small (< 20 lbs)
Num of Pet 2
Pets Allowed Cats OK, Dogs OK, Small (< 20 lbs)





