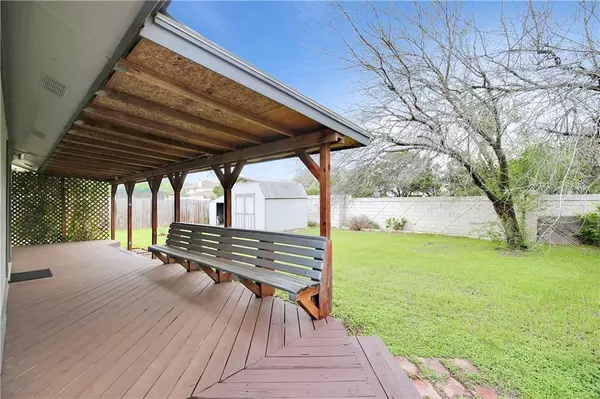UPDATED:
Key Details
Property Type Single Family Home
Sub Type Single Family Residence
Listing Status Active
Purchase Type For Sale
Square Footage 939 sqft
Price per Sqft $314
Subdivision Anderson Mill West Sec 02
MLS Listing ID 2008045
Style 1st Floor Entry
Bedrooms 3
Full Baths 1
HOA Y/N No
Year Built 1987
Annual Tax Amount $6,587
Tax Year 2024
Lot Size 6,969 Sqft
Acres 0.16
Property Sub-Type Single Family Residence
Source actris
Property Description
Inside, the spacious living room welcomes you with soaring ceilings, a cozy wood-burning fireplace, and a touch of farmhouse charm. The kitchen boasts updated stainless steel appliances , reverse osmosis system, and refrigerator stays with the home. Each bedroom includes a walk-in closet and ceiling fan for year-round comfort, while the bathroom features a dual vanity for privacy and a full tub/shower combo. Durable wood-look flooring flows seamlessly throughout, making maintenance simple. A washer and dryer are also included, conveniently located in the garage.
Step outside to your private backyard retreat, complete with a covered patio, extended deck, and built-in bench seating—perfect for morning coffee or evening get-togethers. Two storage sheds provide extra flexibility: one for lawn tools and another ready to be transformed into your dream “he” or “she” shed.
Call me for a showing!
Location
State TX
County Williamson
Rooms
Main Level Bedrooms 3
Interior
Interior Features High Ceilings, Vaulted Ceiling(s), Laminate Counters, No Interior Steps, Primary Bedroom on Main, Walk-In Closet(s)
Heating Central, Natural Gas
Cooling Central Air
Flooring Tile, Wood
Fireplaces Number 1
Fireplaces Type Family Room, Gas Starter
Fireplace No
Appliance Dishwasher, Disposal, Gas Range, Microwave, Free-Standing Gas Range, Refrigerator, Washer/Dryer
Exterior
Exterior Feature Private Yard
Garage Spaces 2.0
Fence Back Yard, Privacy, Wood
Pool None
Community Features Cluster Mailbox, Sidewalks, Street Lights, See Remarks
Utilities Available Cable Available, Electricity Connected, Natural Gas Connected
Waterfront Description None
View None
Roof Type Composition
Porch Covered, Deck, Wrap Around
Total Parking Spaces 4
Private Pool No
Building
Lot Description Curbs, Level, Trees-Large (Over 40 Ft)
Faces West
Foundation Slab
Sewer MUD
Water MUD
Level or Stories One
Structure Type Brick,HardiPlank Type,Masonry – Partial
New Construction No
Schools
Elementary Schools Cypress
Middle Schools Cedar Park
High Schools Cedar Park
School District Leander Isd
Others
Special Listing Condition Standard





